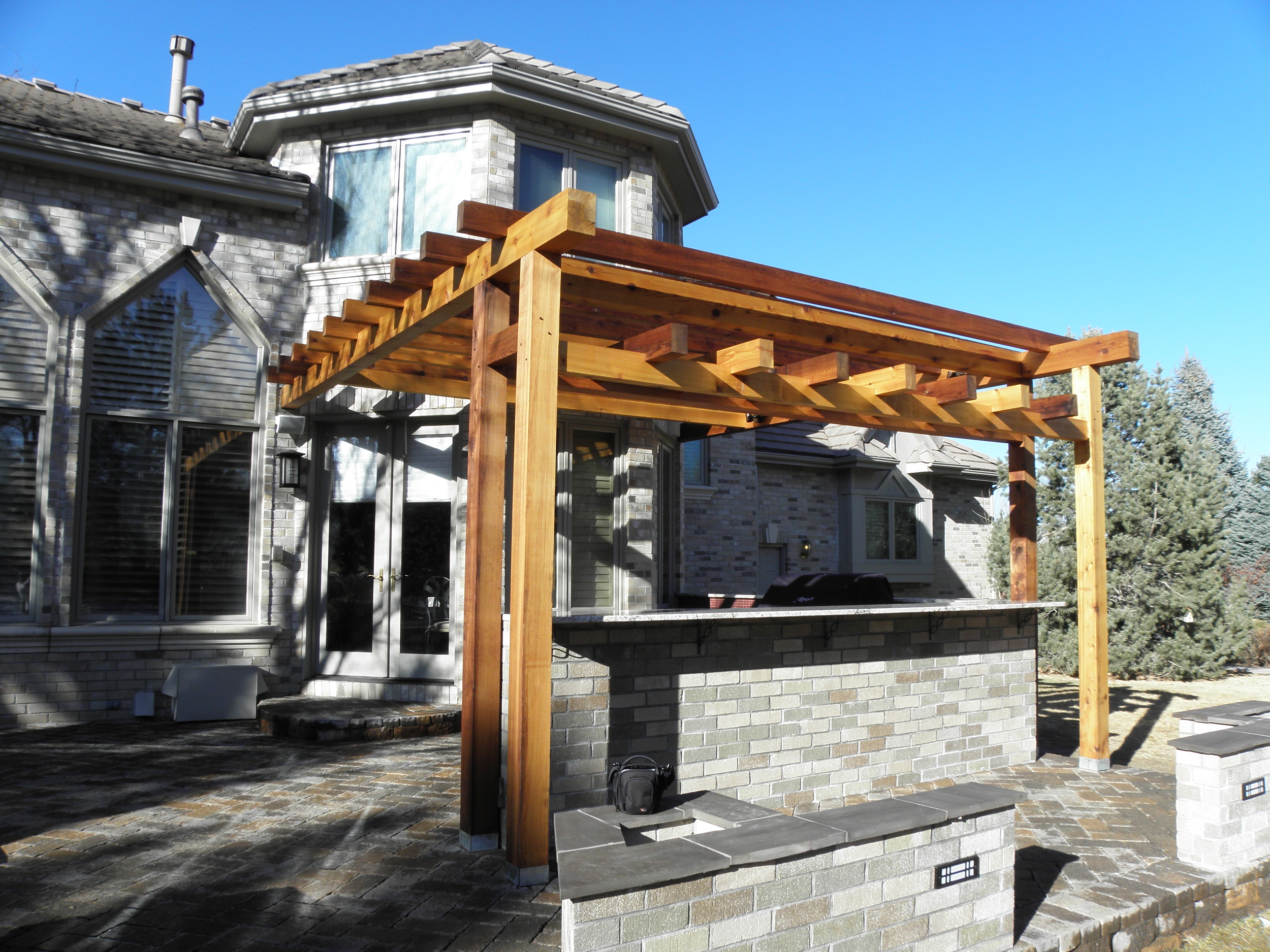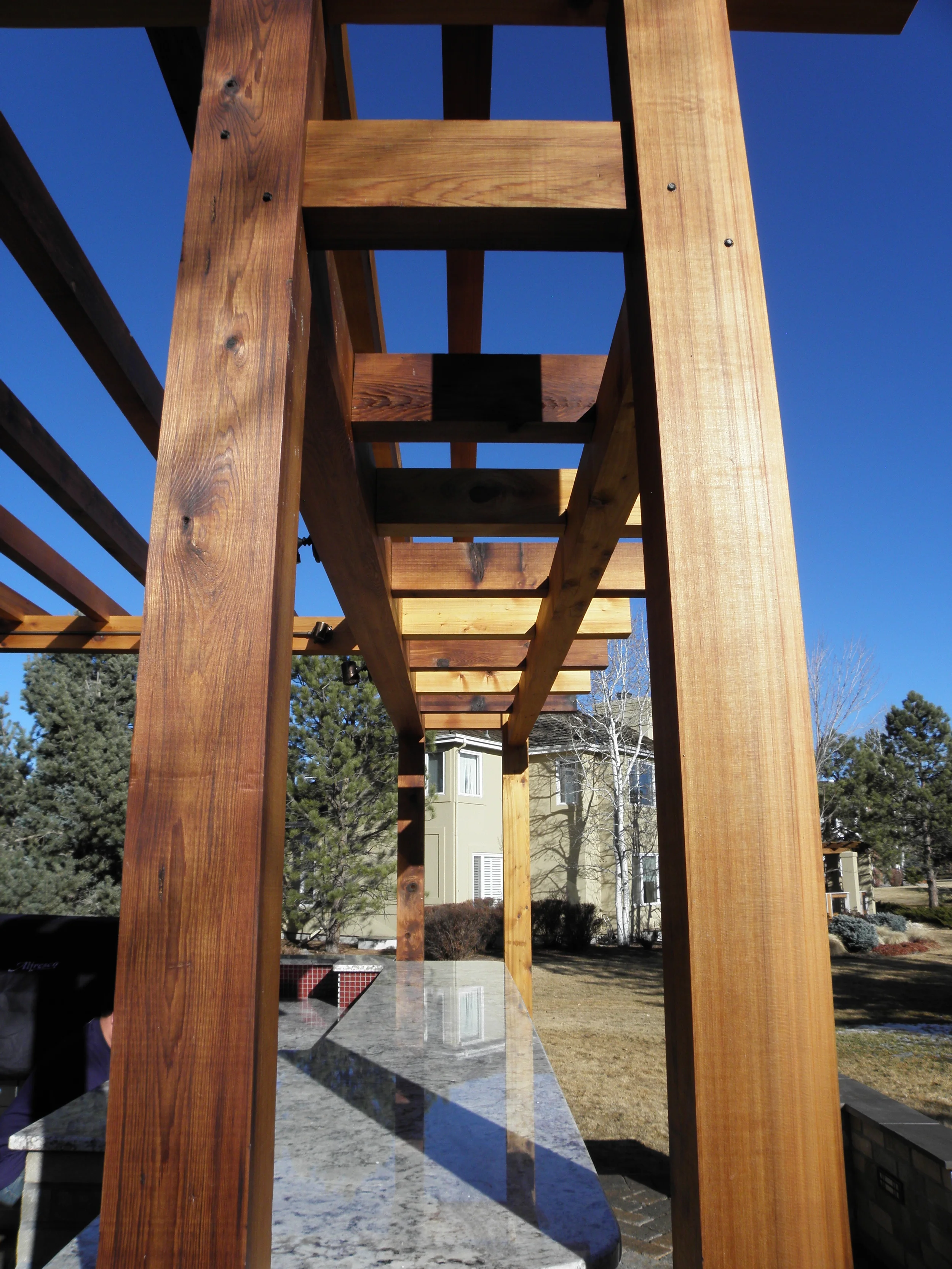
Sinha Residence
Second story addition to existing ranch style home

Sinha Residence
View from back of house

Sinha Residence
New great room and fireplace

Sinha Residence
New kitchen, dining area, and stairs

Aurora Residence
Addition of square footage, large great room, vaulted higher ceiling, remodeled kitchen and clerestory windows

Aurora Residence
New stone fireplace

Aurora Residence
New gourmet kitchen with breakfast counter

Aurora Residence
Reading nook beside the fireplace

Cedars Residence Porch Addition
Addition of outdoor kitchen and dining area, wooden pergola, planter beds, pavers and exterior fireplace.

Cedars Residence Porch Addition
Integrated planter beds in slate topped stone wall

The Joint- Chiropractor Office
Entrance and reception area

The Joint- Chiropractor office
Adjustment area.

Starbucks @ Sloans Lake, Denver
Barista and serving area.

Starbucks @ Sloans Lake, Denver
Light feature.

Starbucks @ Sloans Lake, Denver

Starbucks @ Sloans Lake, Denver

The Whiskey Biscuit, Englewood CO

The Whiskey Biscuit, Englewood CO




















